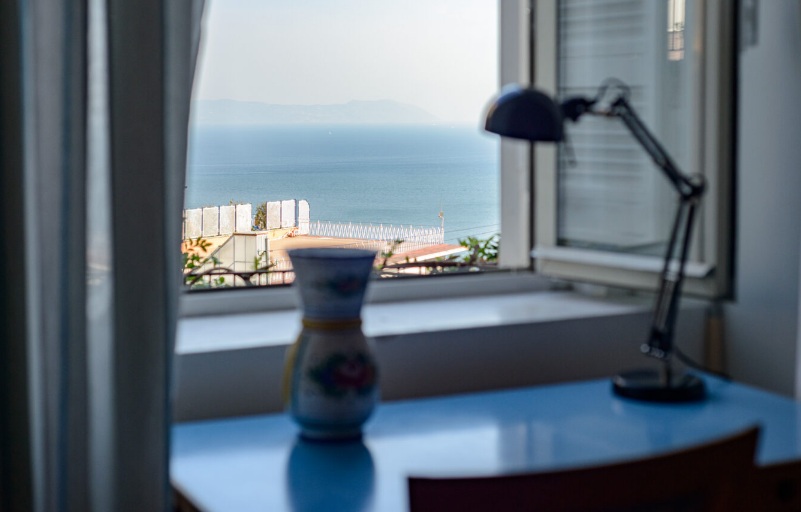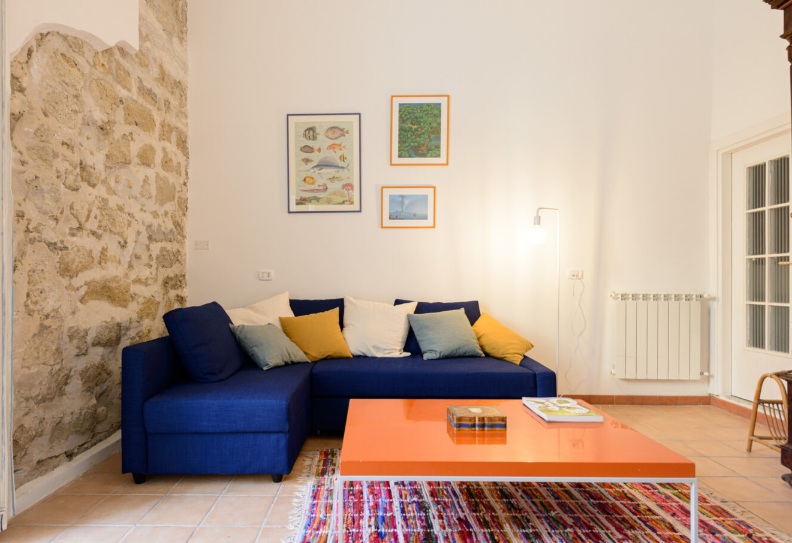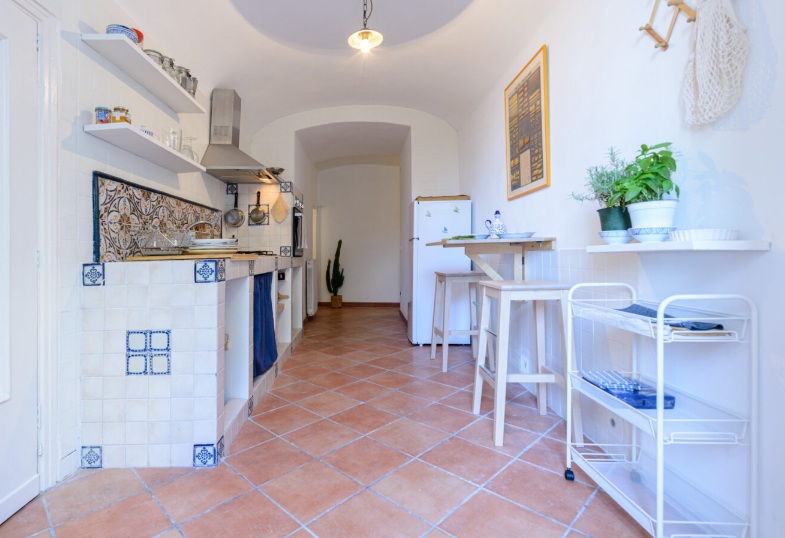dreamofrich.com Renovating a small house - The construction of an apartment in an old building: minimum intervention for maximum results
Renovating a small house can sometimes be worse than building a very large one. The small spaces put a strain on the creativity of those who design but also for this reason it is super stimulating! In this article, I will tell you about the renovation and furnishing of a two-level house in the center of Naples, in an ancient and very suggestive village. The design and construction phases of a small house are not so different from those of large apartments but, in this intervention, particular attention was paid to the ancient structure of the apartment and its humidity problems.
You can find the project for this house also published in the Houzz Italia magazine : I was interviewed to tell the evolution of this project in detail.
Roberta's house has an area of about 60 square meters and is located in one of the most characteristic areas of Naples: the village of Petraio, known for its long stairways and ancient tuff houses . This apartment is spread over two levels and its windows overlook the Gulf of Naples, perfectly framing the island of Capri: in a nutshell, it is part of a crib overlooking the sea!
Renovating a small house: the work
The main constraints of this project were dictated by budget and tight deadlines , but by studying the right solutions all the difficulties were overcome. Furthermore, Roberta, the landlady, lives in Brussels where she works as an illustrator and has followed her work almost entirely by video call! Renovating and furnishing your home remotely: a real adventure but it can even be fun if guided by your trusted architect.
The renovation works mainly concerned some masonry works, the thermal insulation of the walls, the reconstruction of the electrical system, the painting of walls and ceilings, some handicraft works on doors and window frames. A small detail of which I am proud is the porthole built into the wall of the walk-in closet: a game of perspectives through which it is possible to see who is passing on the stairs.
On the ground floor, the built-in kitchen typical of the Mediterranean tradition has been restored and put back into operation . A drop-leaf table has been added to allow breakfast or a quick lunch and some elements of furniture at the entrance. In this level there are also a bathroom and a laundry room which complete the services of the house. A comfortable in-line staircase leads to the upper floor where there is a dining area, a living area, a sleeping area and a second bathroom. Here the interventions were mainly aimed at the electrical and lighting system, as well as the replacement of skirting boards and some portions of the cladding.
Furnishing a small house: mix and match ideas
The furnishing of the house is characterized by an eclectic style: it was a real mix and match operation! Minimal furnishing elements of Nordic origins are combined with precious vintage furnishings found in the local markets. Together with the client, all the decorative objects and furnishing elements were selected to have a welcoming and at the same time original home, which fully reflected the owner's style.
Search keyword: small house,house plans small,small house plans with garage,small floor plans,small house plans with pictures,designer small houses,small house ideas,unique small house plans,small house designs,a small home design,2 bedroom house plans,2 bedroom small house plans,small 2 bedroom house plans,small house design interior,small house interior design,3 bedrooms small house design,small 2 bedroom house plans and designs,small house design 3 bedroom,small house interior,japanese small house design,modern small house design,small house design plans,house front design,bungalow house,bungalow design,pinoy house design



